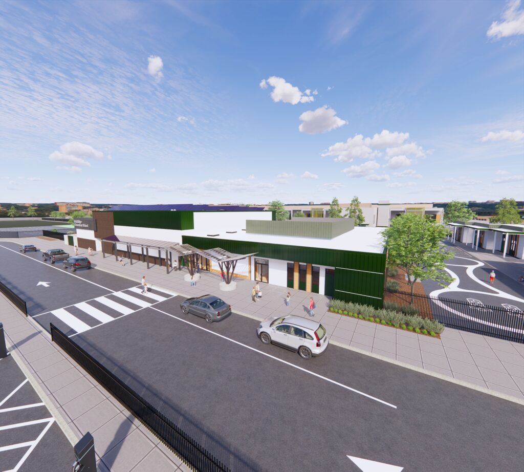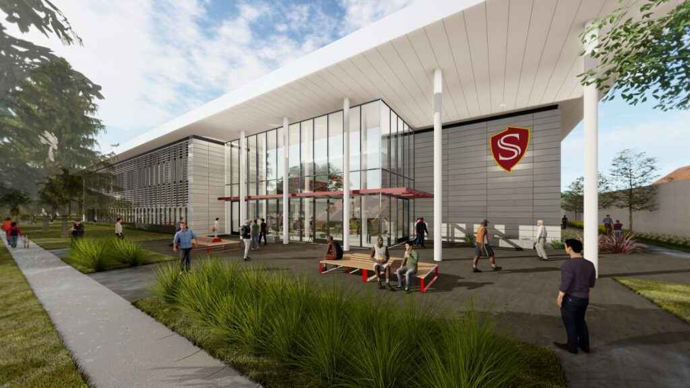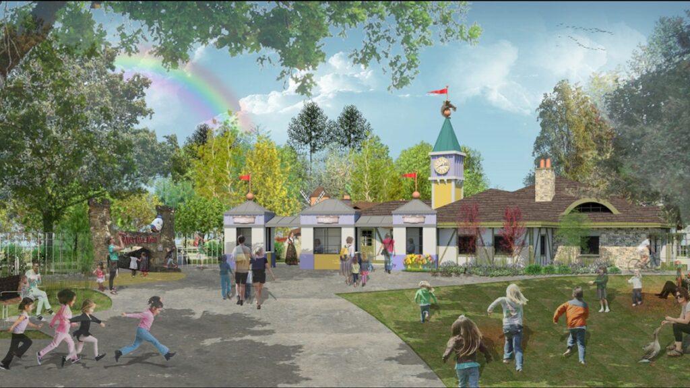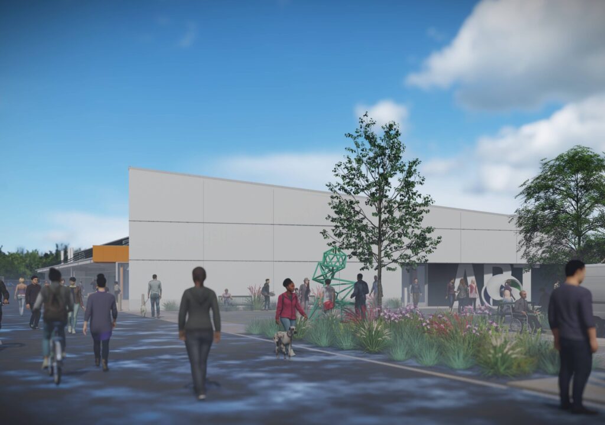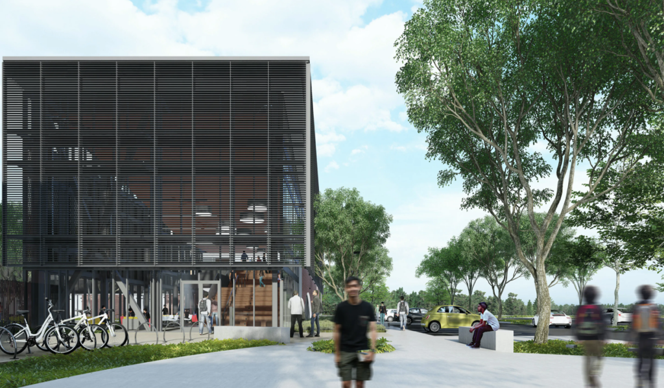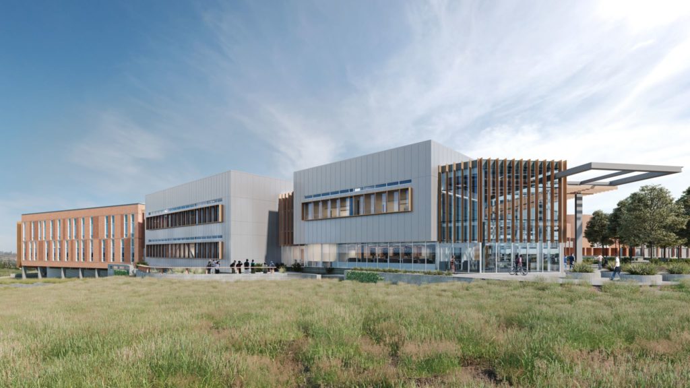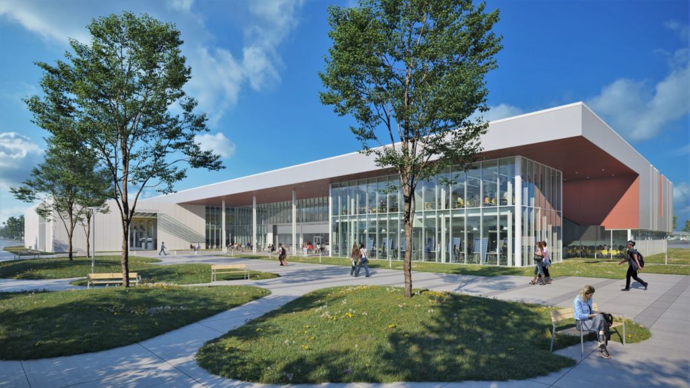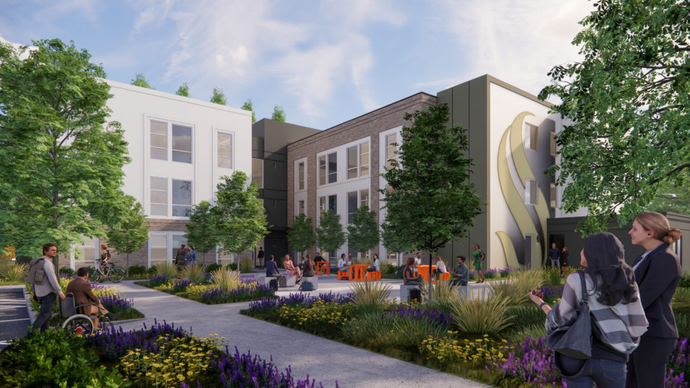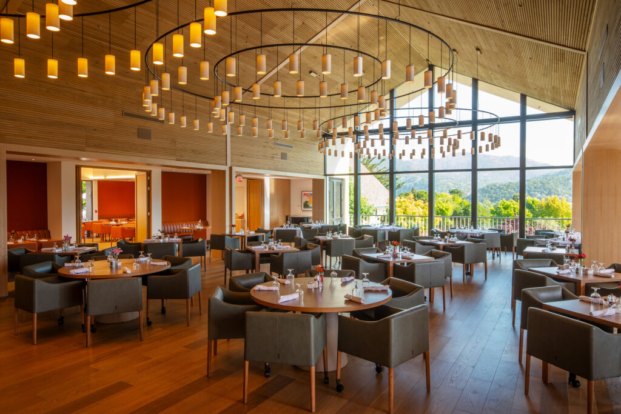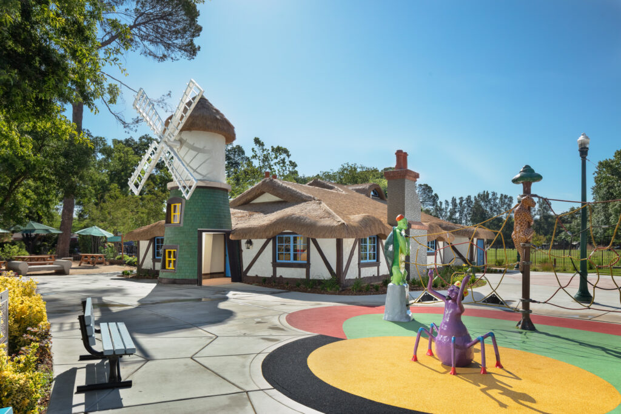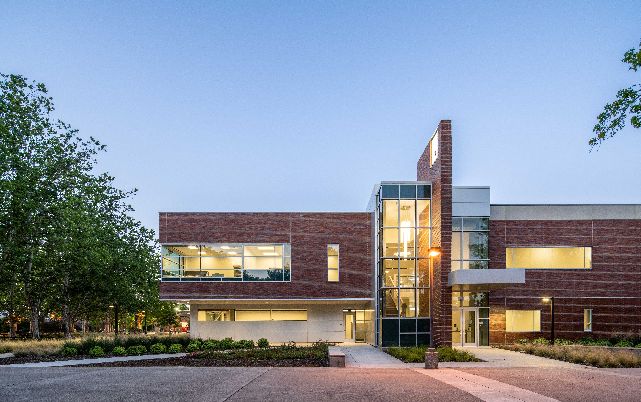
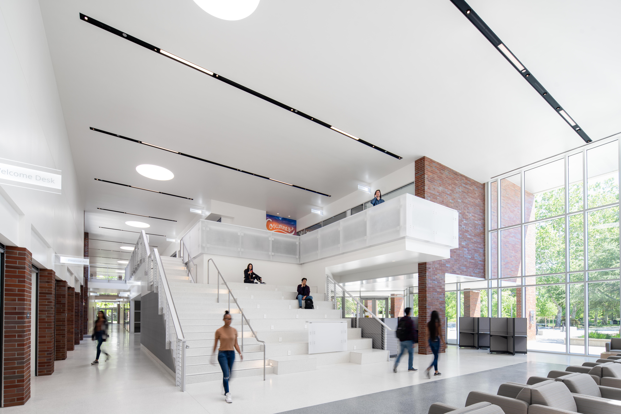
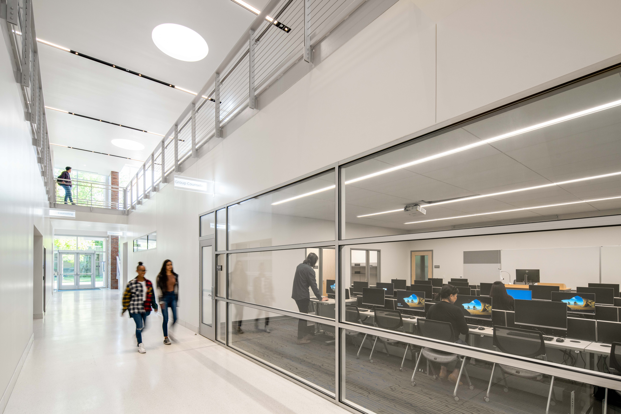
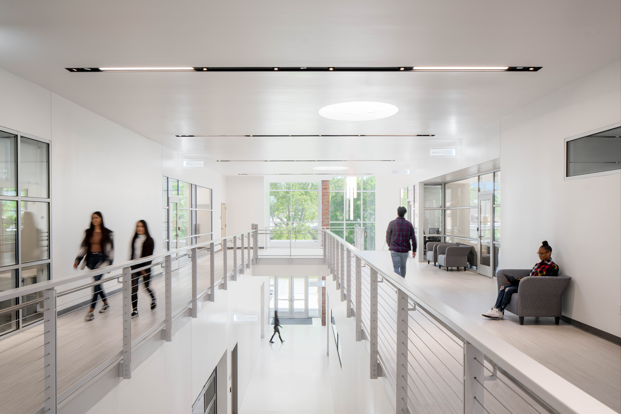
Project Details
Location: Sacramento, CA
Square Feet: 30,560
Delivery: Design-Bid-Build
Categories: Education
The new 30,560SF, two-story addition to the existing college center brings together services that were previously spread out across campus, making it easier for new and returning students to receive assistance before the start of each semester. The first floor houses Admissions and Records, the Student Access Center, and Counseling and Assessment. The second floor consists of the Transfer Center, Extended Opportunity Program and Services, and the president’s office. The main lobby is designed as a social hub with stadium-style seating and charging stations for students to connect their electronics while they study, hang out, or just relax. The scope also includes modernization to the existing building and site upgrades.
Related Projects
OTTO eNews
Get project updates, latest news, and more.



