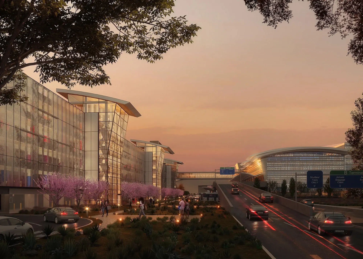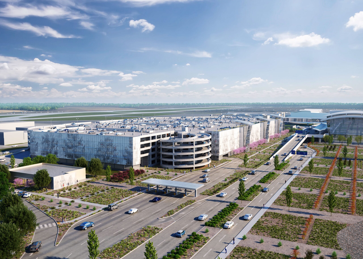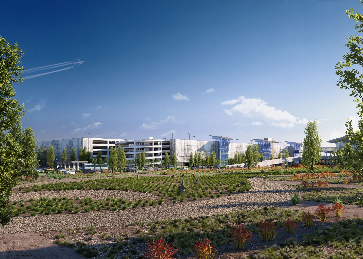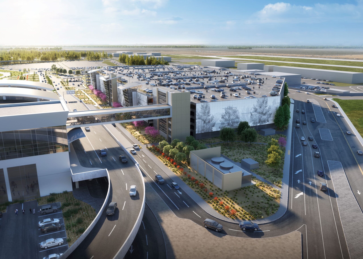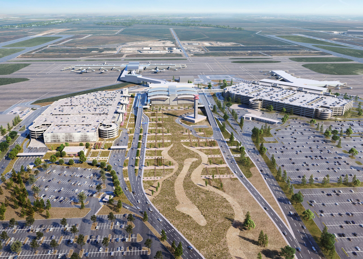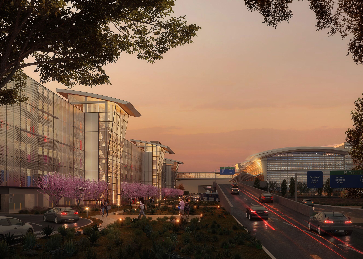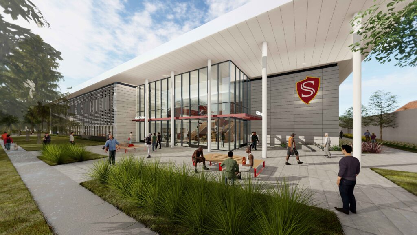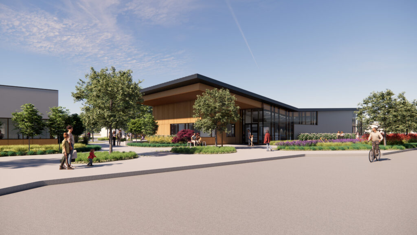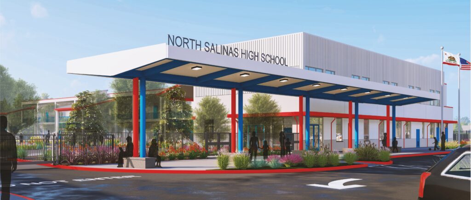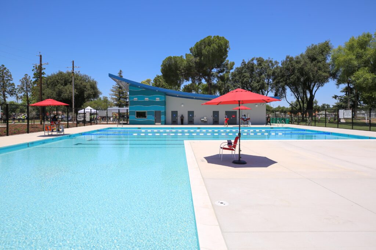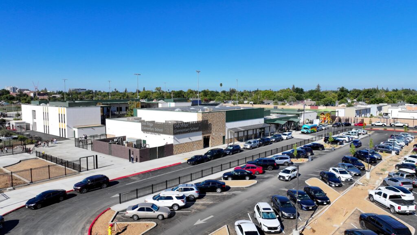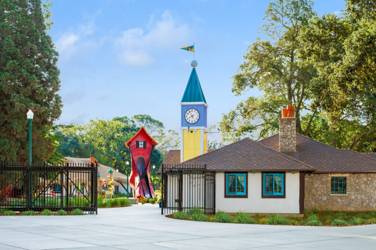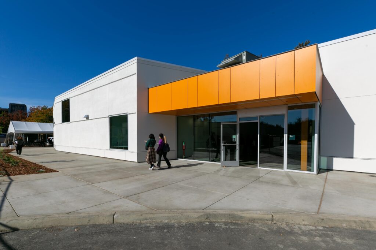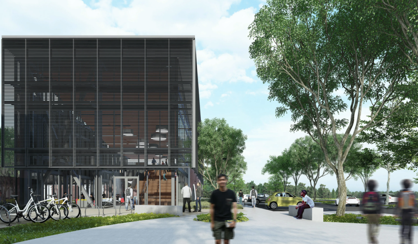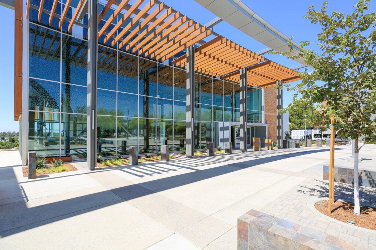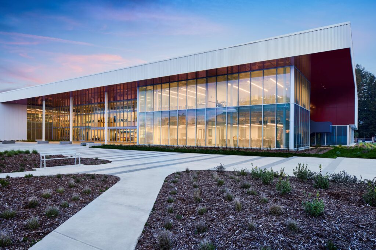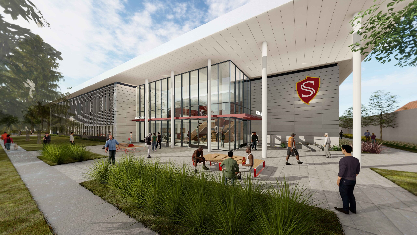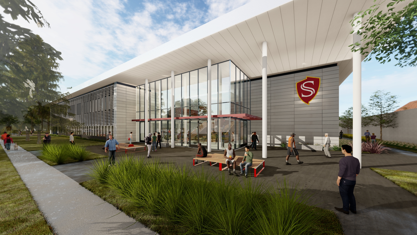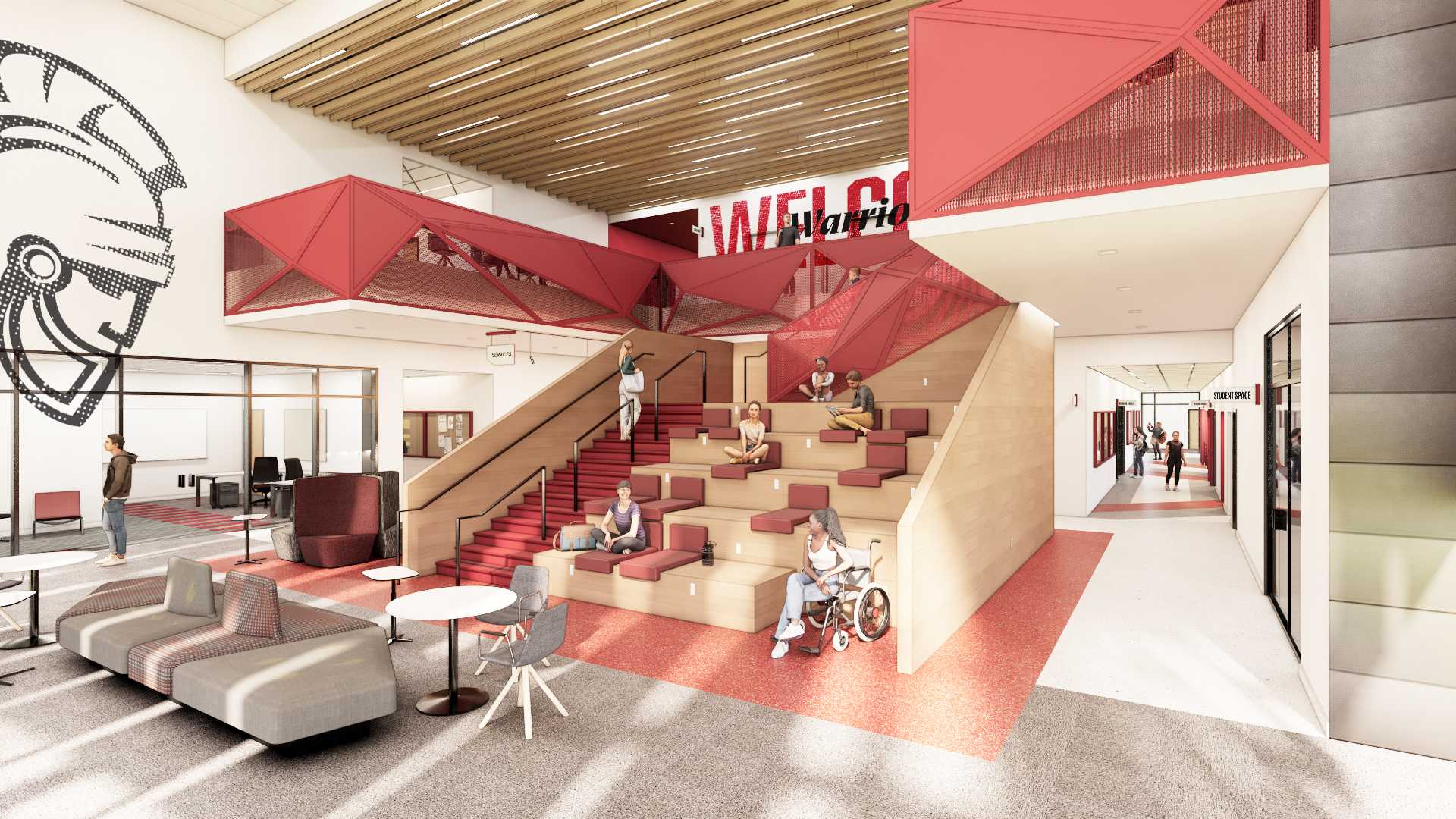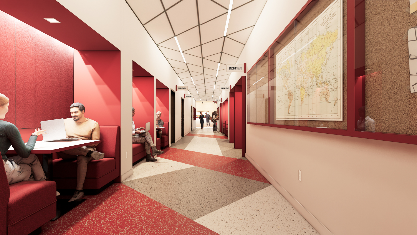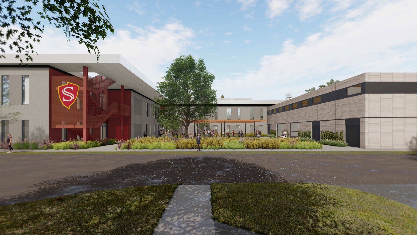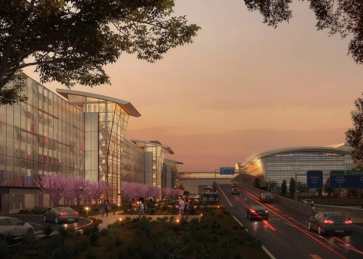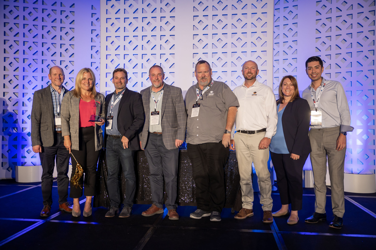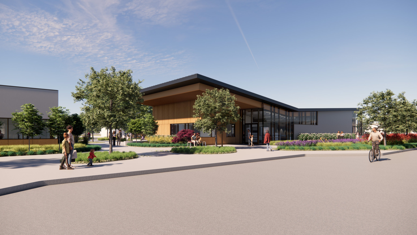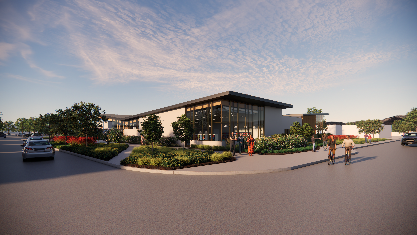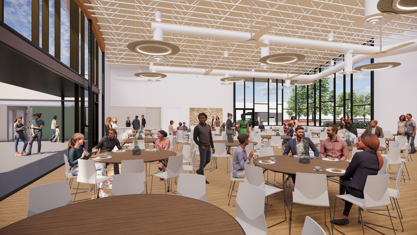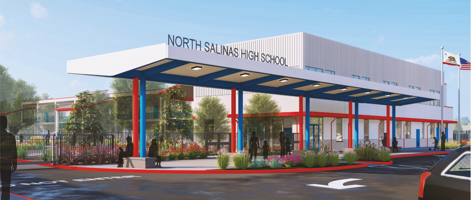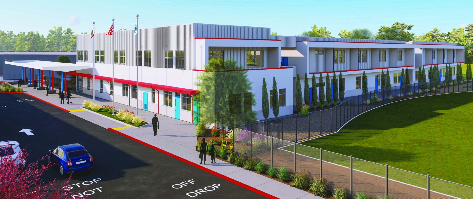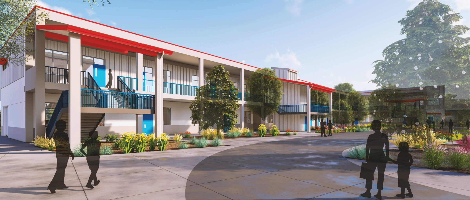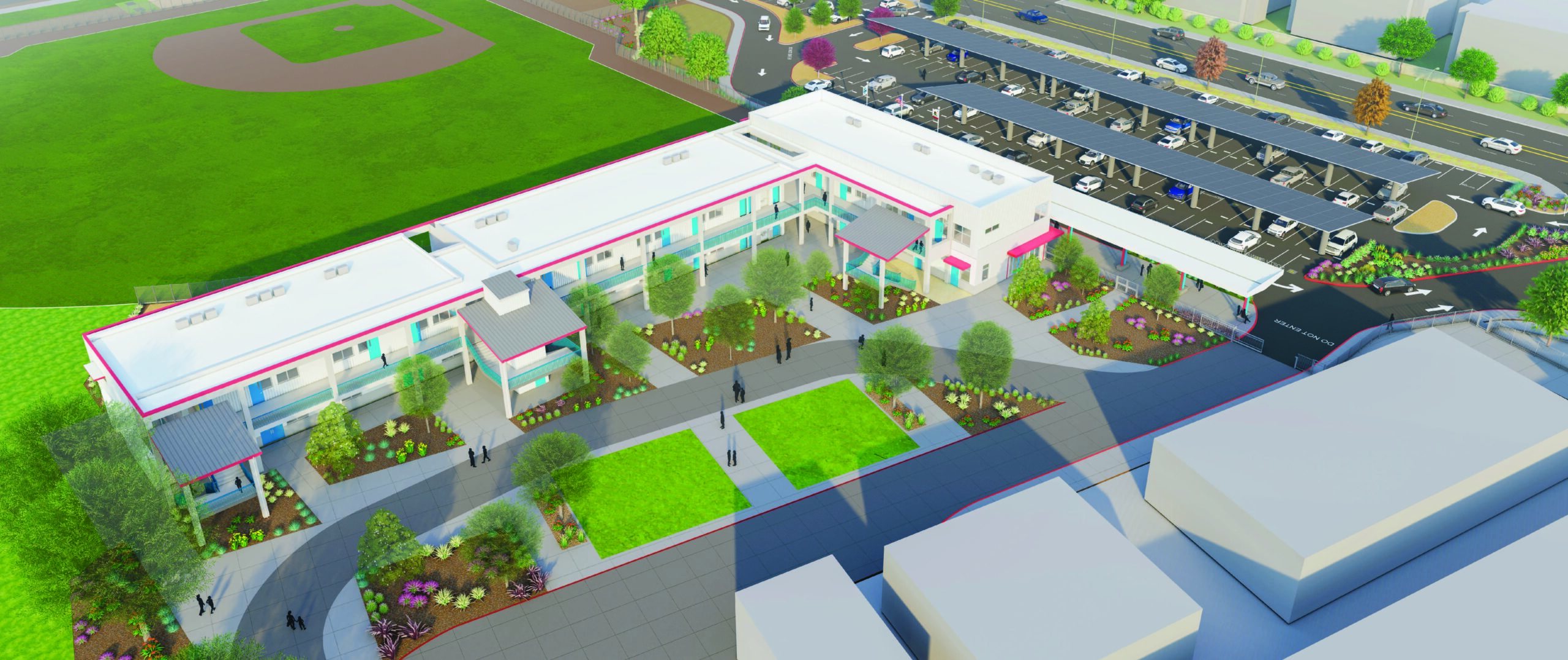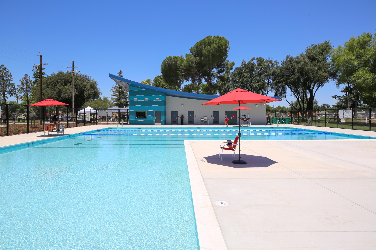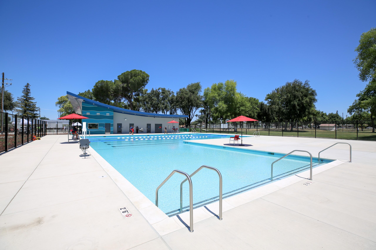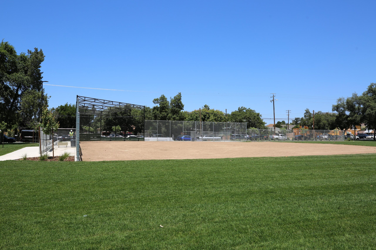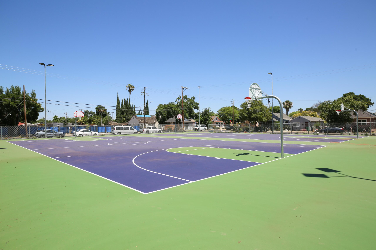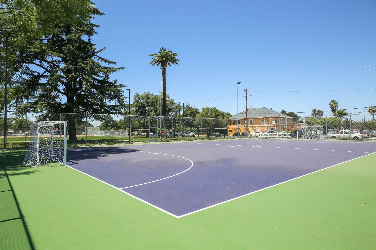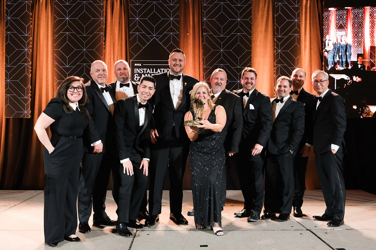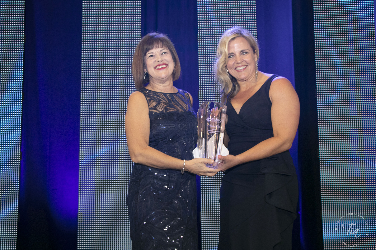Otto Construction received the AGC of California Constructor of the Year Award for the fourth year in a row!
Continue readingSMF Terminal B Parking Garage
Stanislaus State Stockton Campus Academic Building
Award Winner: Mayo Hall Renovation and Addition
The Otto Construction + WRNS Studio design-build team was recognized by DBIA-WPR with an Innovation Award for the CSU Maritime Academy Mayo Hall Renovation and Addition.
Continue readingDennis & Janice Caprara Community Center Complex
N. Salinas High School Classroom Building
McKinley Park Renovation
Otto Awarded $229M SMF Terminal B Parking Garage
The Sacramento County Board of Supervisors voted unanimously to approve the award of a $229M design-build contract to Otto Construction (Otto) for construction of the Terminal B Parking Garage at Sacramento International Airport (SMF).
Continue readingAward Winner: Mayo Hall Renovation and Addition
Otto Construction received the AGC of California Constructor of the Year Award for the fourth year in a row!
Continue readingAllison Otto named Businesswoman of the Year
Allison Otto, President & CEO of Otto Construction, was recognized by the Sacramento Metropolitan Chamber of Commerce as the Businesswoman of the Year at the 129th Annual Dinner & Business Awards held on January 19, 2024.
Continue reading


