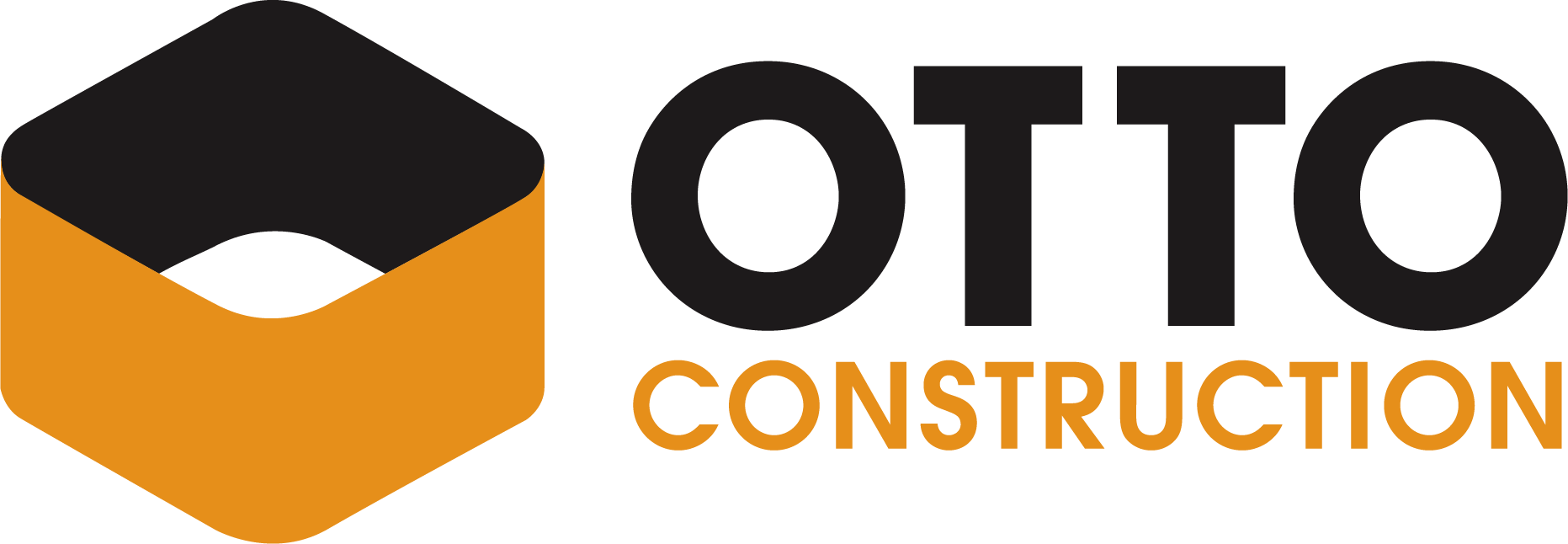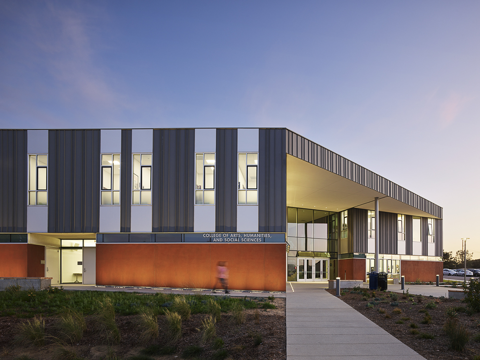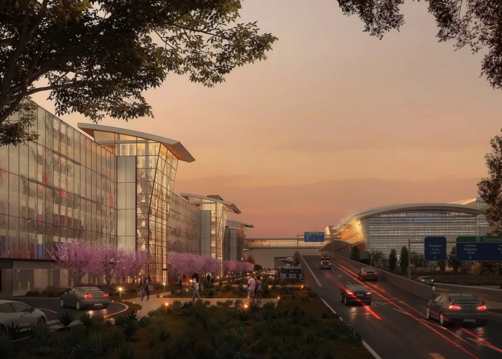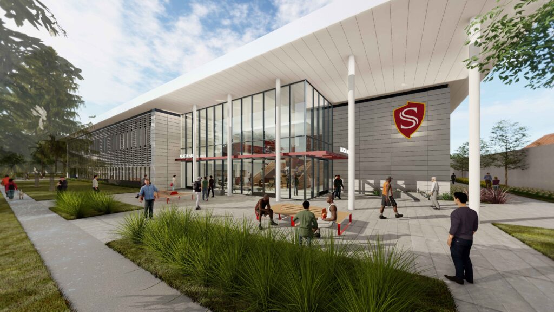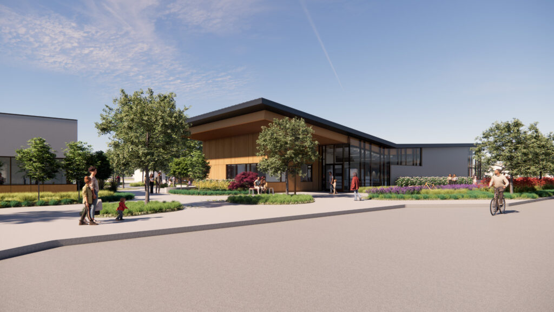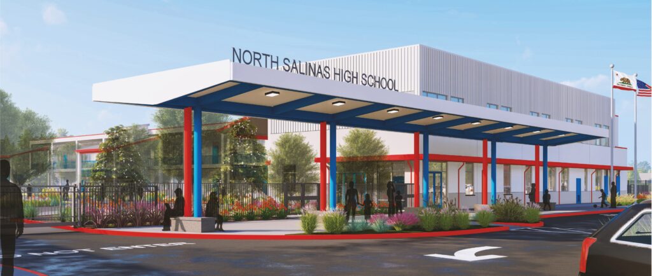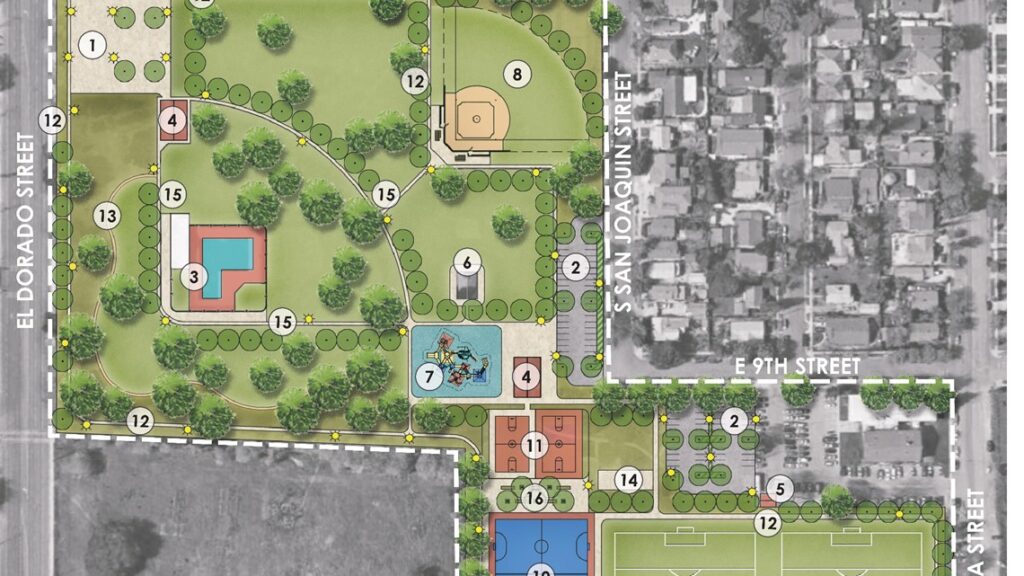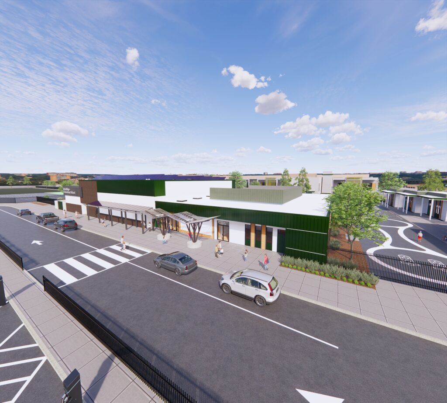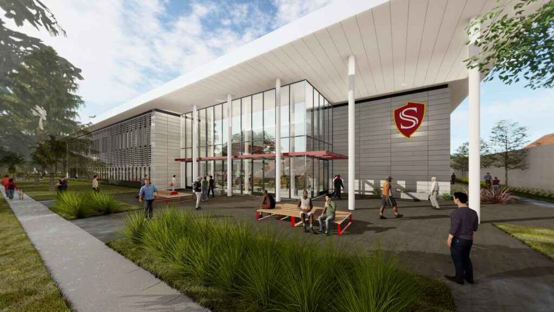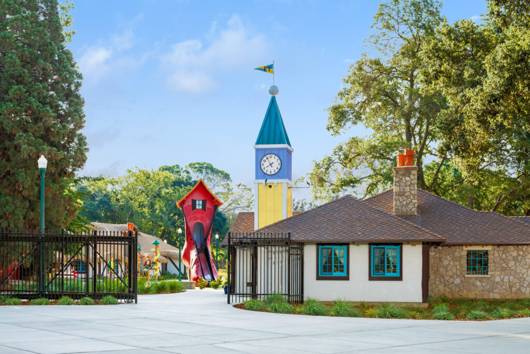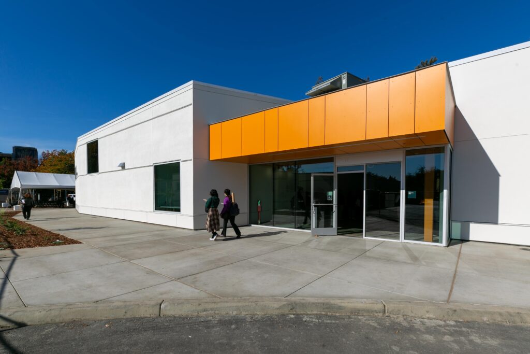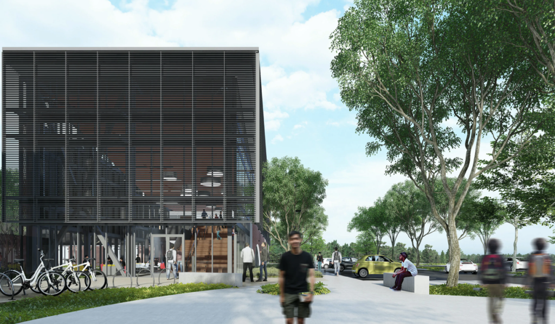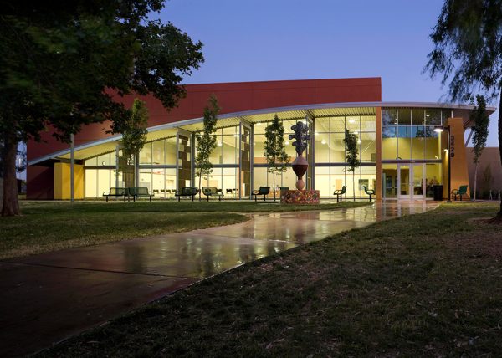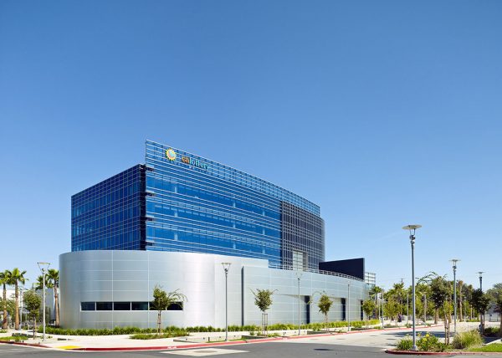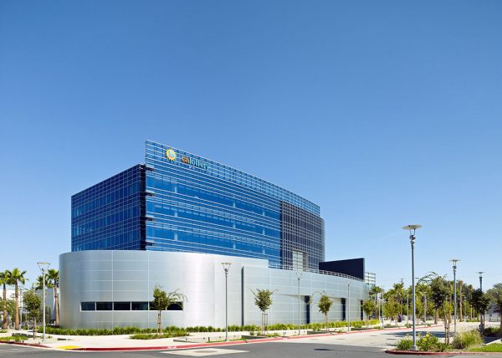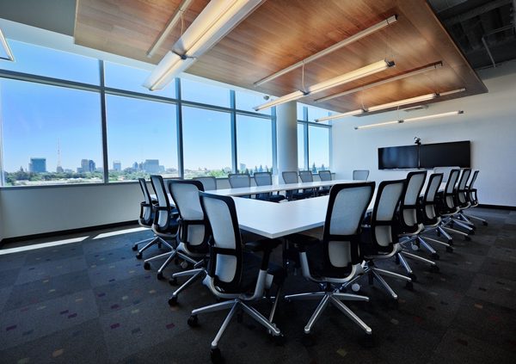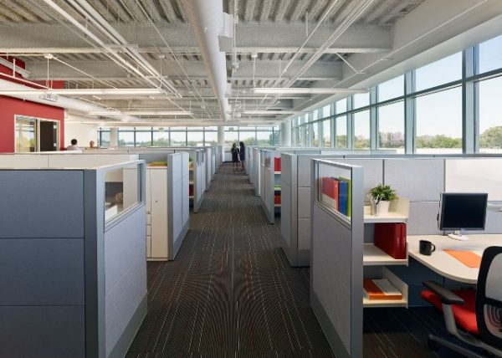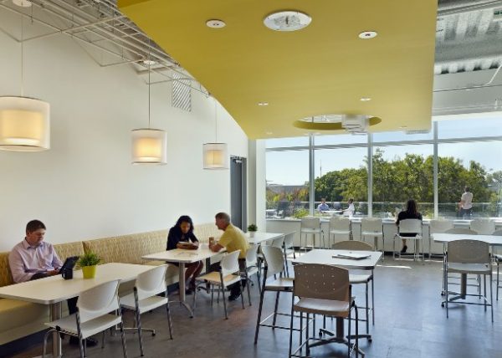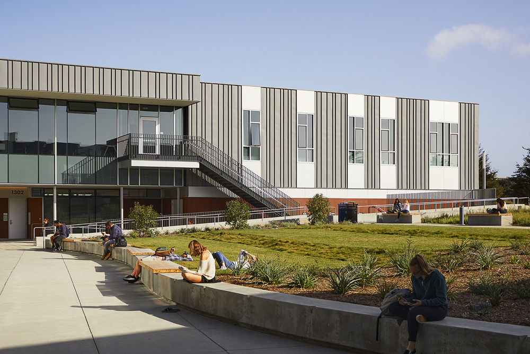
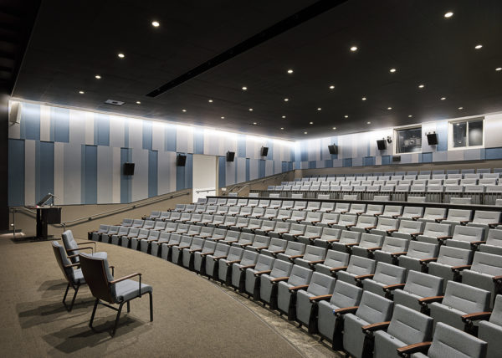
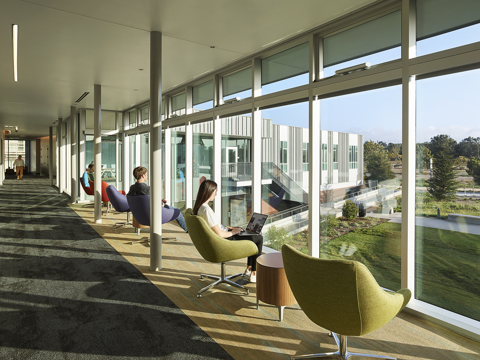
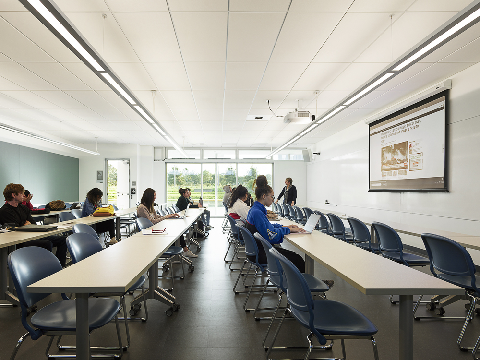
Project Details
Location: Seaside, CA
Square Feet: 49,000
Delivery: Collaborative Design-Build
Categories: Education, Sustainable Projects
Project Description
Delivered via Collaborative Design-Build, the new 49,000SF building brings together the College of Arts, Humanities and Social Sciences. The main floor consists of lecture and classroom spaces, gallery space, a 200-seat screening room, and Dean’s Suite. The second floor contains faculty offices, instructional spaces, support spaces, and gathering spaces that create collaboration zones. The building’s u-shaped configuration wraps around a central amphitheater-style courtyard that will act as a mixed-use gathering space. The building’s main entrance is adorned with CSUMB Professor Emerita Johanna Poethig’s 12’x45′ mural, Skylight: Transmission of Knowledge/Windows to Justice.
This project was certified LEED Platinum
Related Projects
OTTO eNews
Get project updates, latest news, and more.

