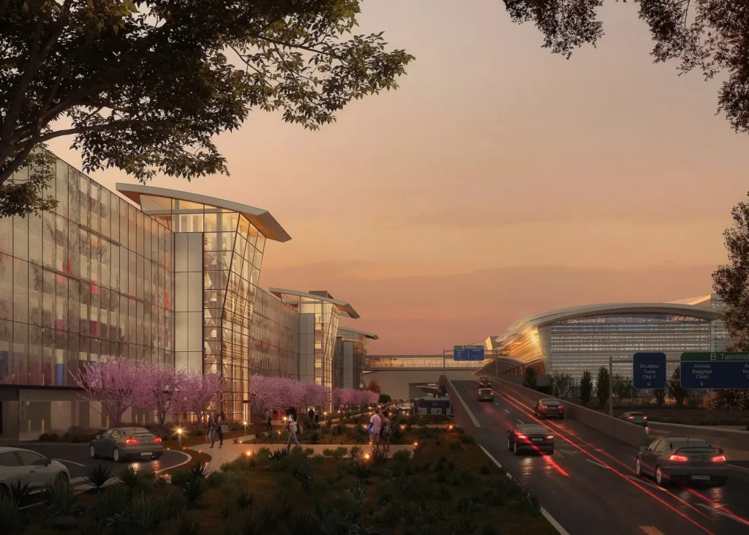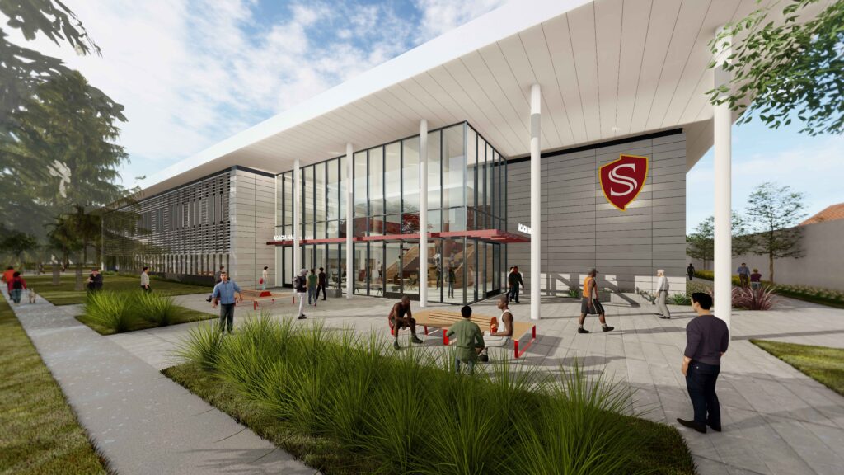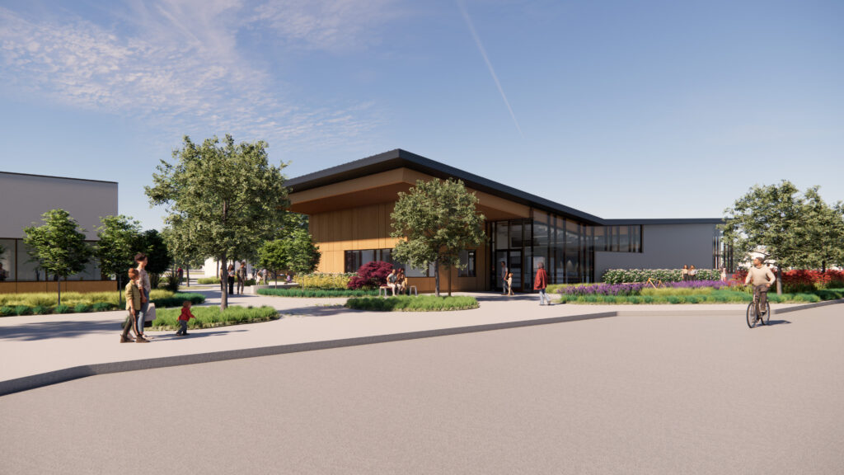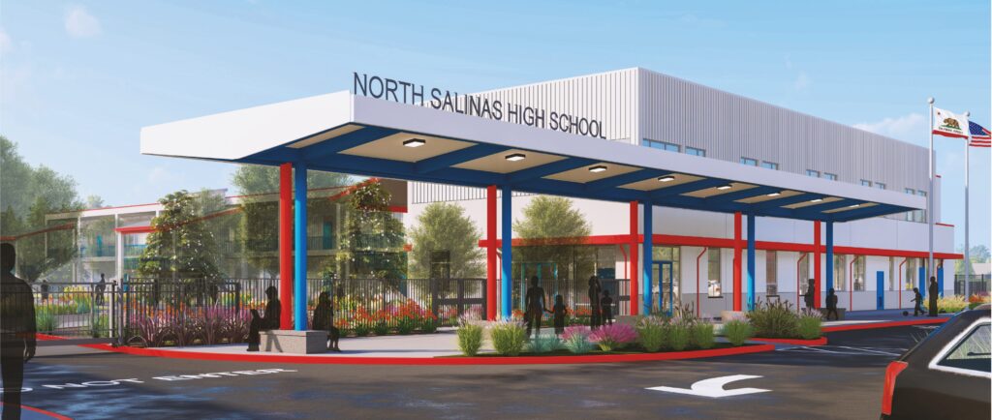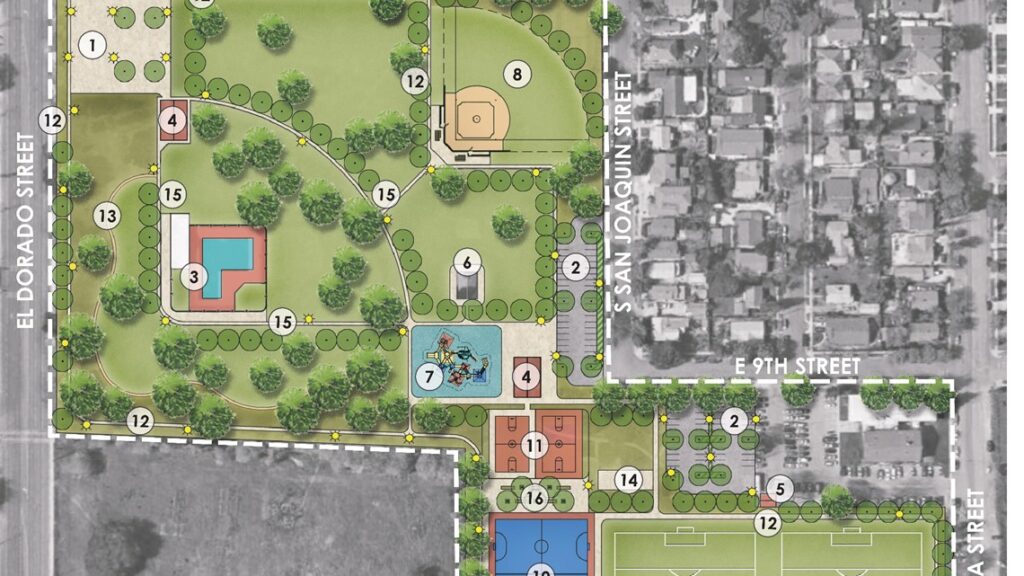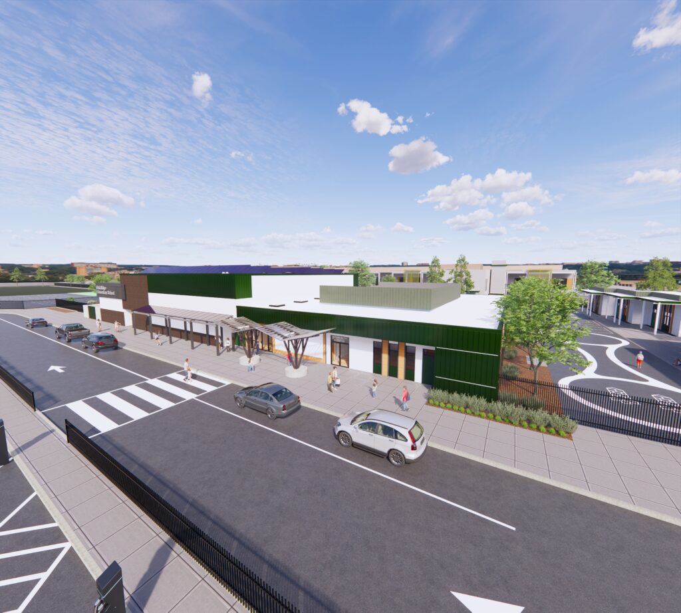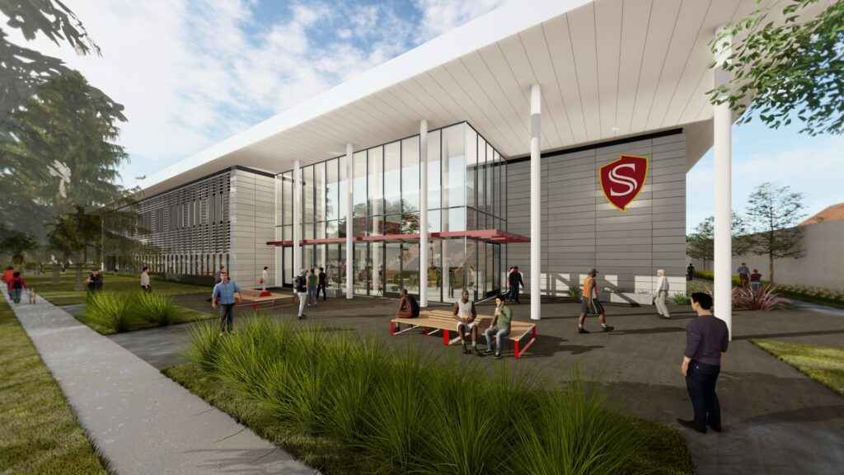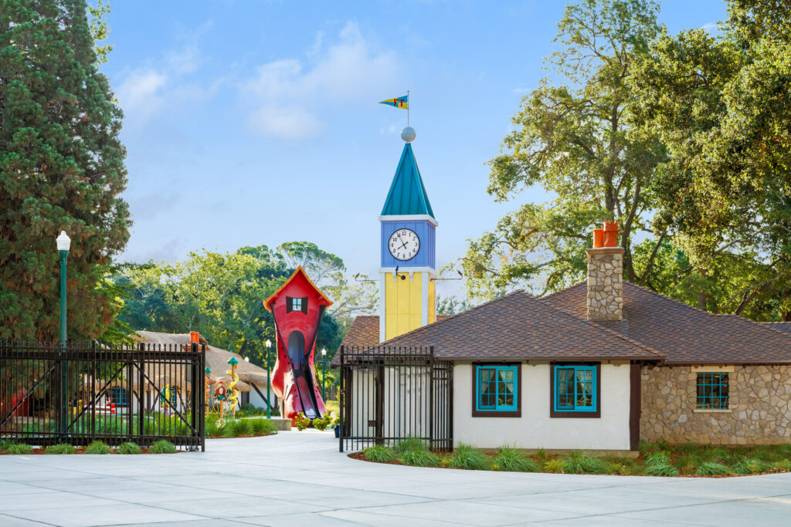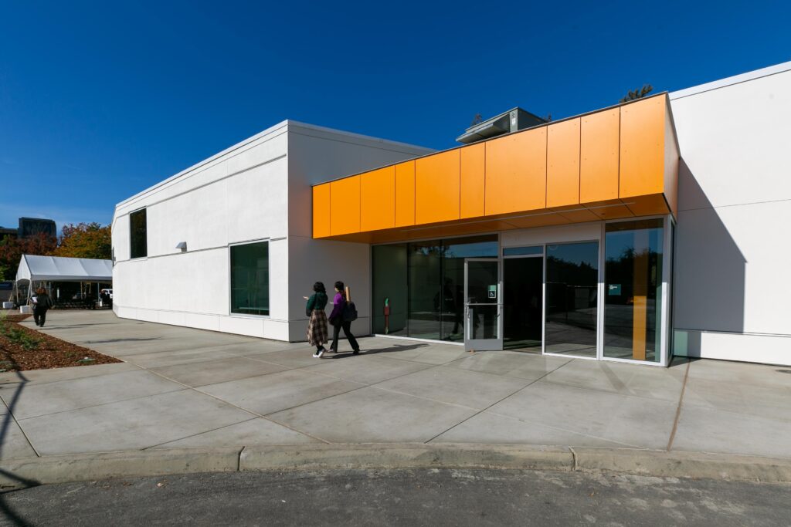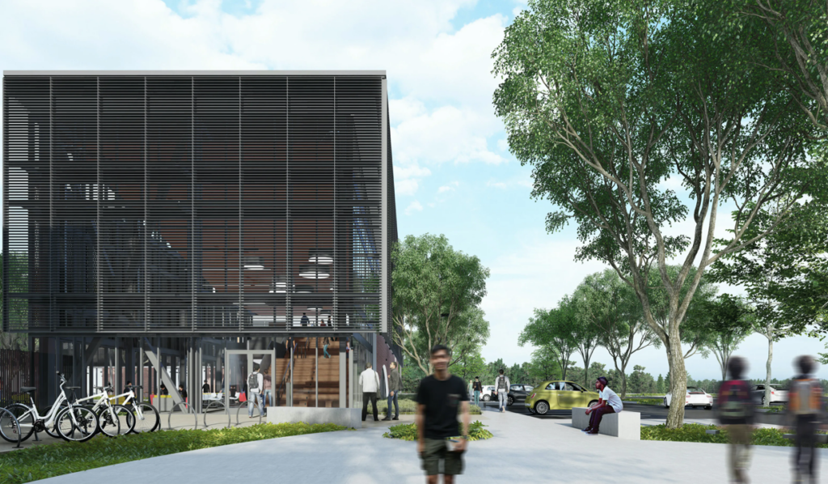This project consisted of the design and construction of a joint Veterans Affairs and Department of Defense clinic serving active duty service members, Veterans, and their families. Built on fourteen acres along the coast of the Monterey Peninsula, the three-story, 148,401 square-foot building’s new and innovative Patient Aligned Care Team (PACT) design focuses on providing patients more efficient and centralized care while promoting staff collaboration in a flexible and adaptable concept. The clinic contains over 115 exam/treatment rooms, 5,000 square-feet of conference space, 3,000 square-feet of kitchen/dining space, a laboratory, pharmacy, and administrative offices. Among the energy-efficient features are closed-cell condenser units for HVAC that use a cooling tower, and LED lighting throughout the facility. Percolation ponds act as bioswales, and retention ponds collect rainwater onsite in landscaped areas. The well-insulated building is designed to take advantage of solar gain and its large, panoramic windows allow natural lighting to bounce into its interior while also providing scenic views of the Fort Ord Dunes State Park and the Pacific Ocean.
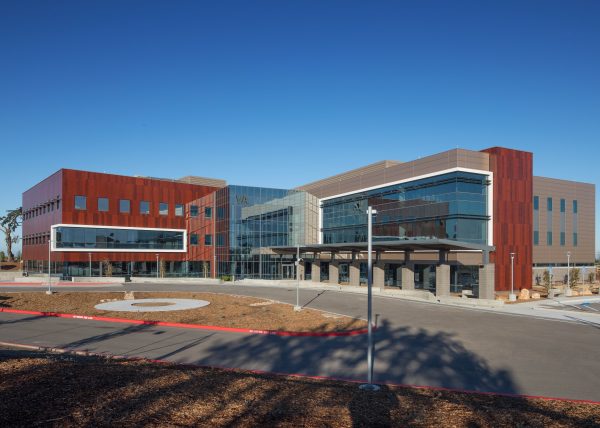
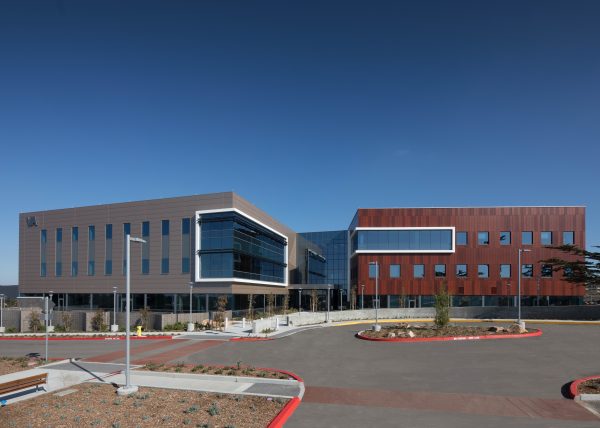
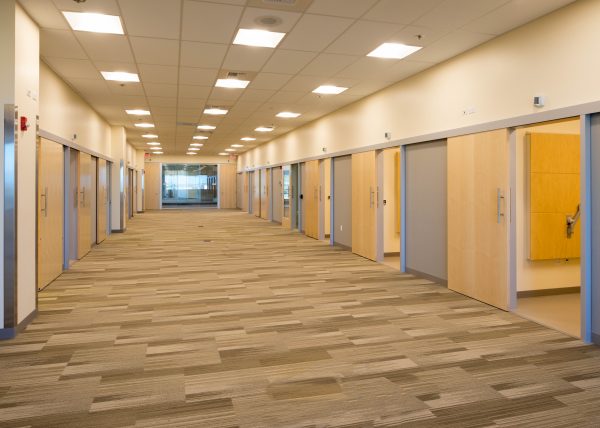
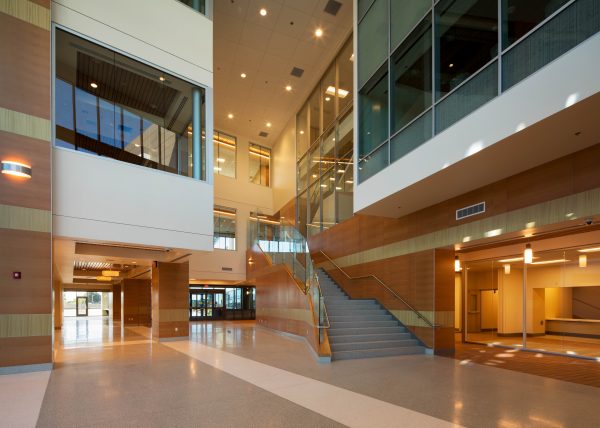
Project Details
Location: Marina, CA
Square Feet: 148,401
Delivery: Design-Build/Lease-Leaseback
Categories: Healthcare
Project Description
Related Projects
OTTO eNews
Get project updates, latest news, and more.



